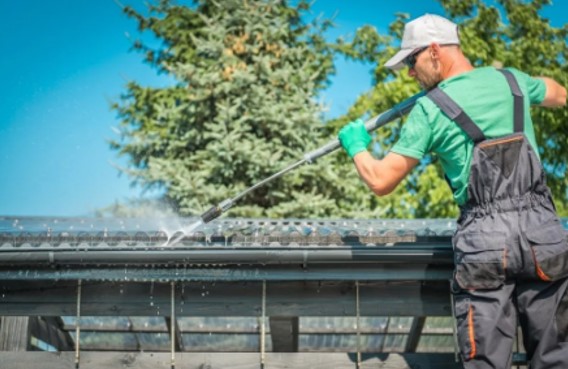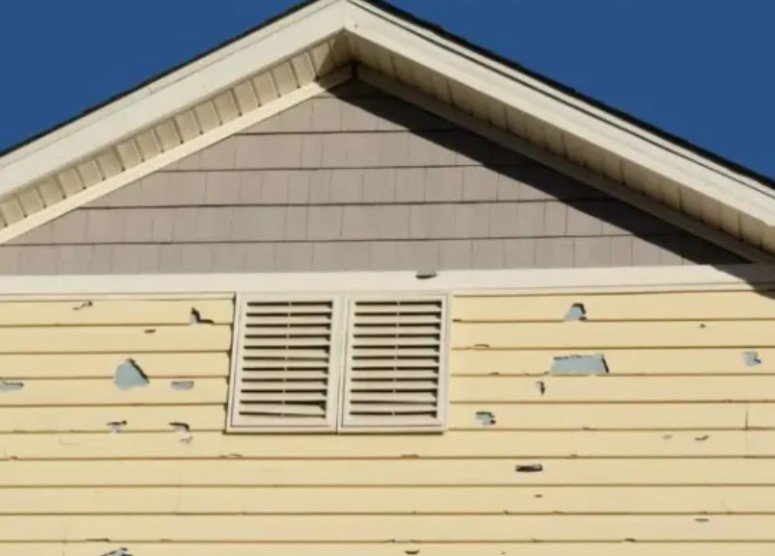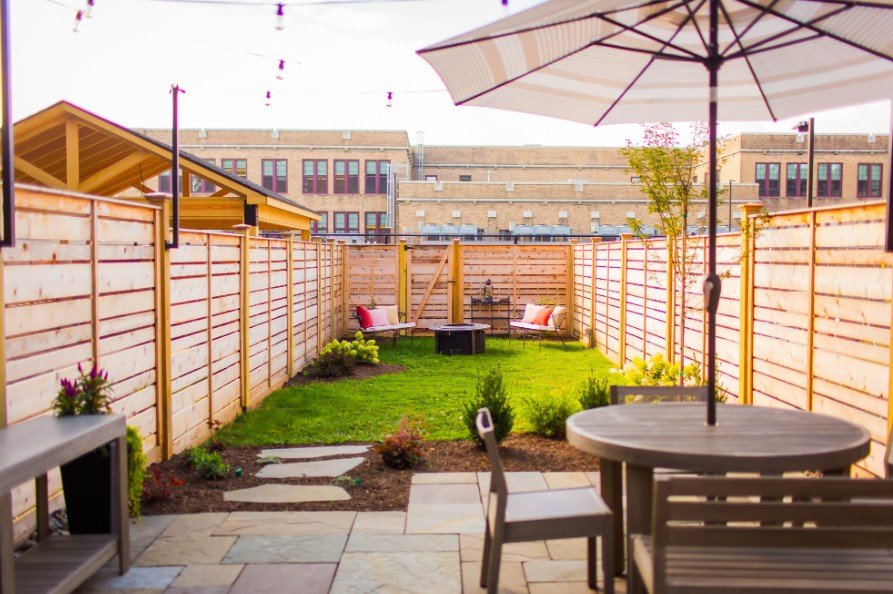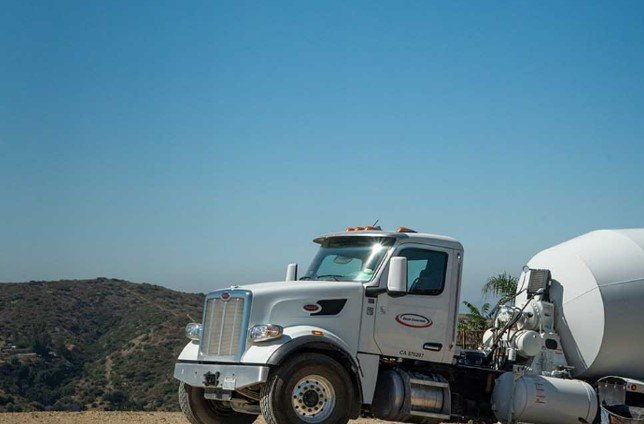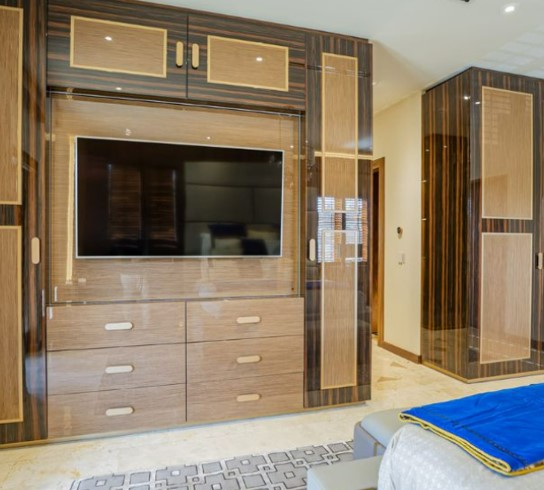Villa BW / Mecanoo | ArchDaily








Text description provided by the architects. Where the rolling dune landscape flows into the lower-lying polder terrain of the hinterland, the naturally sloping landscape embraces Villa BW, with a building volume characterized by a double-curved roof coupled with an unmistakable expression of the facade. The twisting roof is created as a result of two overlapping shapes. A gable roof is designed on the dune side, also characteristic of the street scene on the Oorsprongweg. In contrast, a horizontal roofline is designed for the polder side.

Connection with the landscape. The villa is constructed over three floors, with an additional level within the hood of the roof. Due to the natural course of the terrain and the replenishment of an embankment as a continuation of the dune landscape, the ground floor and basement level at -1 have a direct relationship with the surroundings. Facing southeast the connection with the landscape alongside the sloped garden is enhanced by enclosing two voids with a curtain wall system.


The strong connection between the landscape and the house translates into the expression of the facade and roof cladding with the application of a single natural material, expressed through a custom ceramic tile covering that wraps the entire building. This customized multicolored glazed tile cladding represents the transitions in the landscape, from dune landscape to polder, and the soil layers, from light to dark.

In the interior, all living spaces are organized around the curtain wall-enclosed voids and an enclosed wood-cladding core. The curtain wall provides transparency and daylight down to the basement levels. The enclosed element feature of the interior from the basement to the hood of the building accommodates supporting functions, such as rising points and sanitary facilities. The interior design is completed by beautifully framed views of the surrounding countryside, utilizing wooden frames passing through the traditional tile work.



Multicolored tiling. The façade’s color and appearance play a part in the transition from dune to polder landscape. The monolithic presence of the building volume is accentuated through the sloping roof surfaces and exterior walls. These are covered with tiles of the same continuous material – multicolored glazed ceramic tiles. The hue of these tiles forms a coherent whole, making a connection and blending the building into the transformative landscape. Color use is consistent with the shades of the environment, ensuring that the villa is absorbed in the changing terrain. The dune and polder landscape in various seasons is mirrored in the design’s color spectrum consisting of 5 shades of grey, green and blue.


The glaze of the tiles is vibrant, and glossy and has an iridescent effect, creating a pearlescent appearance on the tiles, and also influencing the incidence of light on the appearance of the facade and roof. The interplay of different color shades delivers a varied, multicolored, natural façade and roof. To prevent repetition and flattening, there is sufficient variation. The mix of shades and the light conditions make the villa look different every time, resulting in a unique striking home.

The exact ratio of various multicolored tiles was thoroughly studied through sampling. The enamel study was assessed on-site, based on colors, textures, and degrees of gloss, using different light conditions. The tiles are oriented vertically, with vertical open joints continuing in one line on the surface of the roof. No repeating pattern is discernible in the façade surfaces with the variable curvature of the roof plane appearing smooth and less segmented.

